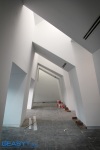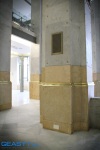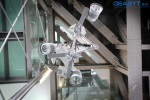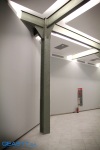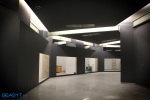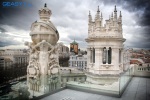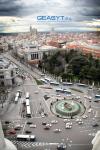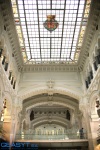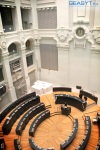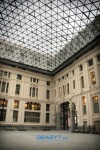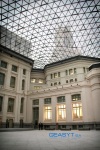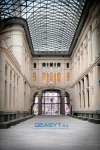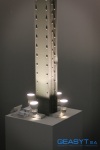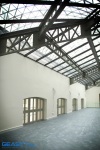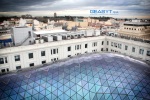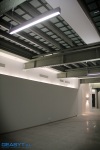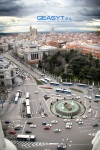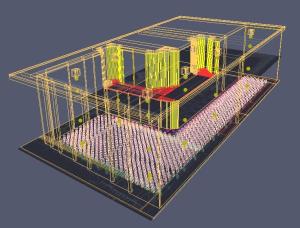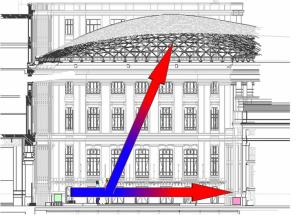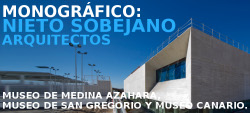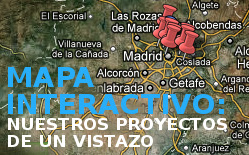Palacio de Cibeles, new space for culture and new Town Hall
5 May, 2011 1 comentario
As you probably know already, the refurbishment of the Palacio de Cibeles is almost over. GEASYT took part in this project as building services engineering, where the computer simulations used to design the HVAC system for the Galería de Cristales (a 2500 m2 glass-covered courtyard) stand out.
We would like to remind you that the Palacio de Cibeles (CentroCentro) is open to the public until the 27th of July 2011. Opening hours are from tuesday to sunday, from 10.00 to 20.00. The building is accessed through the main entrance in Plaza de Cibeles and the following exhibits may be visited: «Habitantes y paseantes» on the first floor, «El Palacio de Cibeles» on the second foor and the photo-exhibit on the 3rd, 4th and 5th floor: «Muller-Campano: the refurbishment of the Palacio de Cibeles». The viewpoint on the top of the tower is also open to the public, as well as the auditorium on the first basement (more info, in Spanish).
Take a look at our photo gallery to see some of the new spectactular areas.
The view from the top of the tower is amazing, here is a small video preview.
